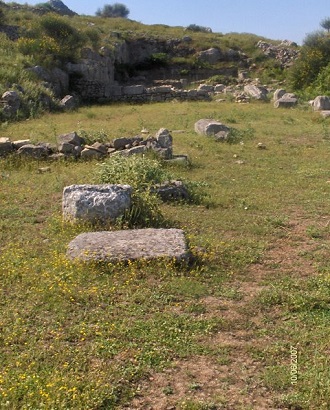

Stoa
Along the Byzantine walls on the steep slope of the hill of Byllis, from the beginning of the agora in the west to the end of it, the large stoa was built. Its construction coincides with the building of the monumental area in the Byllis agora during the second quarter of the 3rd century BC. It limits not only the agora at the northern part but protects also its area from the cold winds. For this reason it is built in the shape of the letter L with a total length of 144 m. The stoa had 2 floors, each floor with 2 ” streets ” separated through ionic colonnades, while the colonnades on the facade are in doric style.
The eastern part of the stoas, which has a size of 37m x 11,40 m, is best preserved. There, the holes that kept the floor beams of the second floor can still be seen, allowing to calculate the height of the two floors. Several colons are also preserved allowing a good reconstruction of this part of the stoa.
At the southern flank, the stoa was closed at the facade to hide the stairs connecting the floors. An opening of 4m width served as the entrance to agora. The north side had a length of 73m but a width equal to the otter tracks. Floors with octagonal columns are the best preserved in the western part of the stoa, on which has been built later the basilica A.
The stoa has been used as a place for meetings and walks for the free citizens. During the Roman period, a reconstruction of the eastern wing of the stoa took place. In the 3rd century AD. the stoa has been destroyed and on the east has been raised a small sanctuary. In thee 5th century AD, basilica A was built on the western part of the stoa , while the entire eastern side was used for housing, some with many facilities while others are simple and poor.